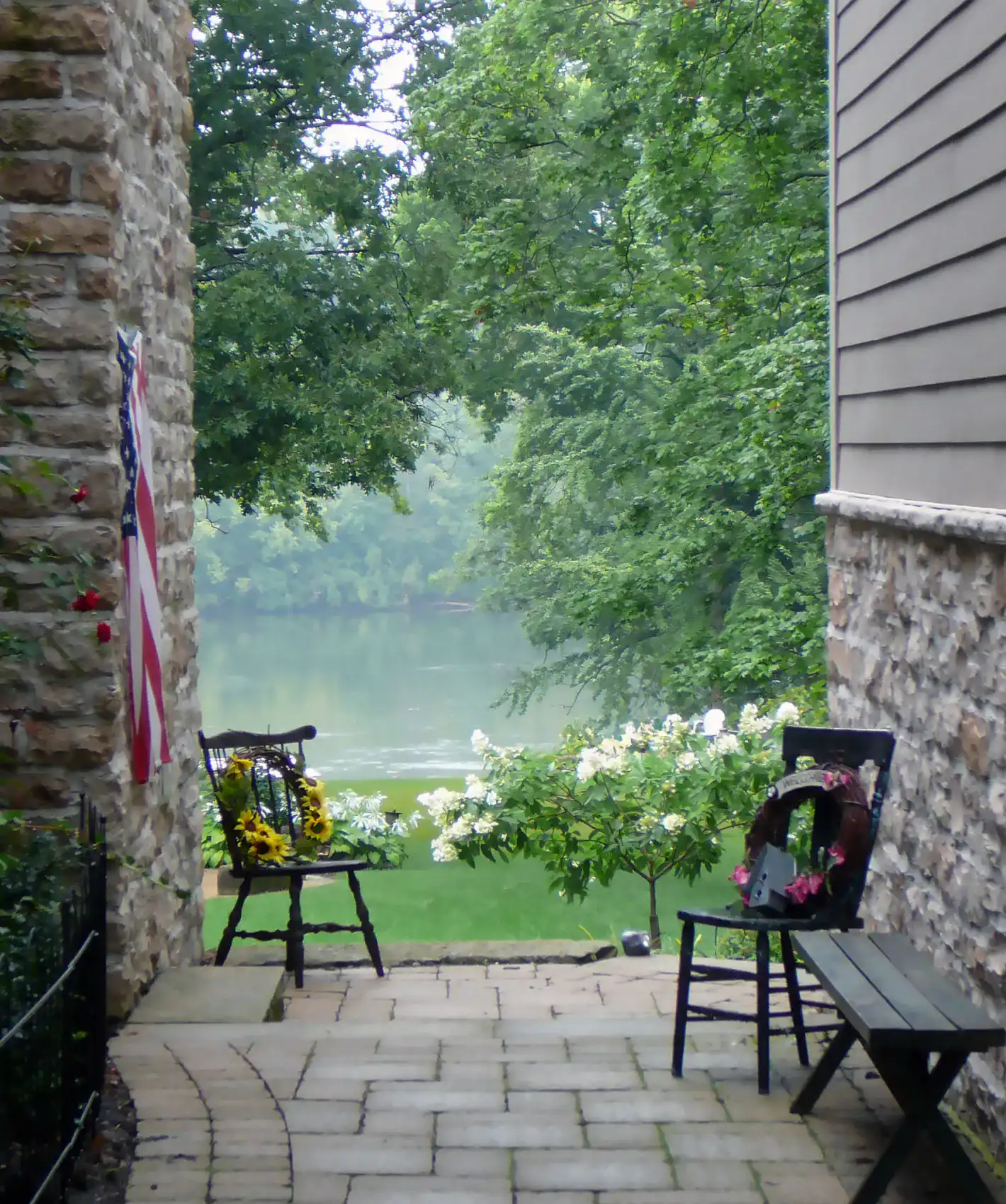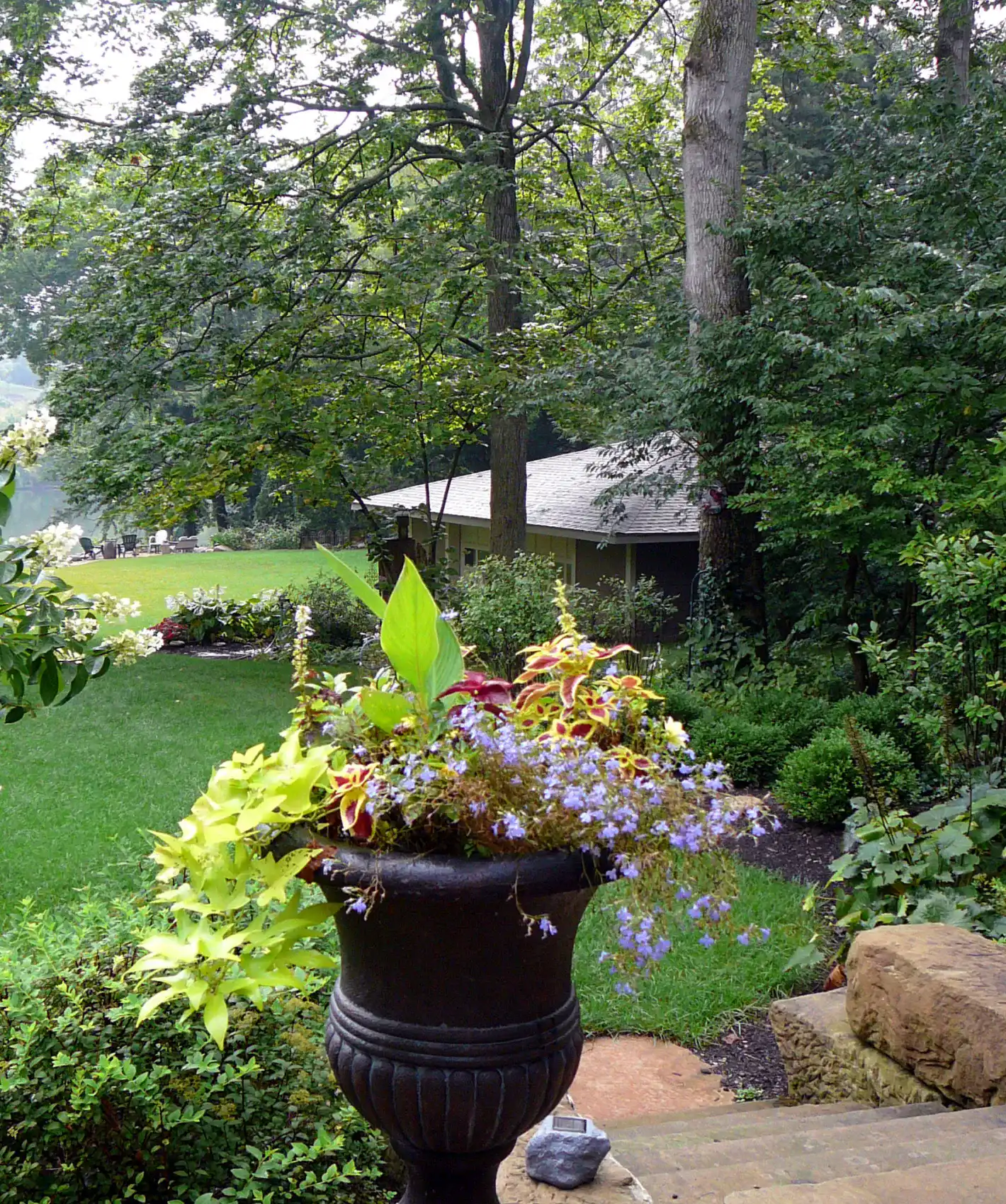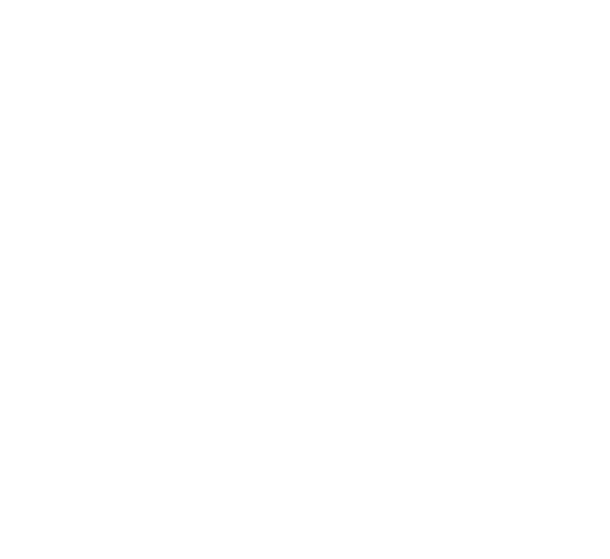There was an existing house on the property that was removed for the new house. The client wanted a natural design that responds to the site with materials that had an aged appearance.
The design created open circulation across the various pathways as the client wanted different ways to get from the house to the river while highlighting the views of the water.
Plantings have seasonal interest throughout the year and plant species were chosen accordingly to complement the design.
The design created open circulation across the various pathways as the client wanted different ways to get from the house to the river while highlighting the views of the water.
Plantings have seasonal interest throughout the year and plant species were chosen accordingly to complement the design.
The project utilized natural stone harvested from the site as well as stone walls used antique barn stone reclaimed from across northeast Ohio.
A paver was selected to mimic stone with a textured surface and multiple sizes. Cedar trellises were added to the house to create a vertical element to break the façade of the house with organic color and texture from the view from the river.
The project utilized natural stone harvested from the site as well as stone walls used antique barn stone reclaimed from across northeast Ohio.
A paver was selected to mimic stone with a textured surface and multiple sizes. Cedar trellises were added to the house to create a vertical element to break the façade of the house with organic color and texture from the view from the river.


GreenScapes Landscape Co.
Landscape Architects & Contractors
4220 Winchester Pike
Columbus, OH 43232
614.837.1869
info@greenscapes.net
GreenScapes Landscape Co.
Landscape Architects & Contractors
4220 Winchester Pike
Columbus, OH 43232
614.837.1869
info@greenscapes.net


