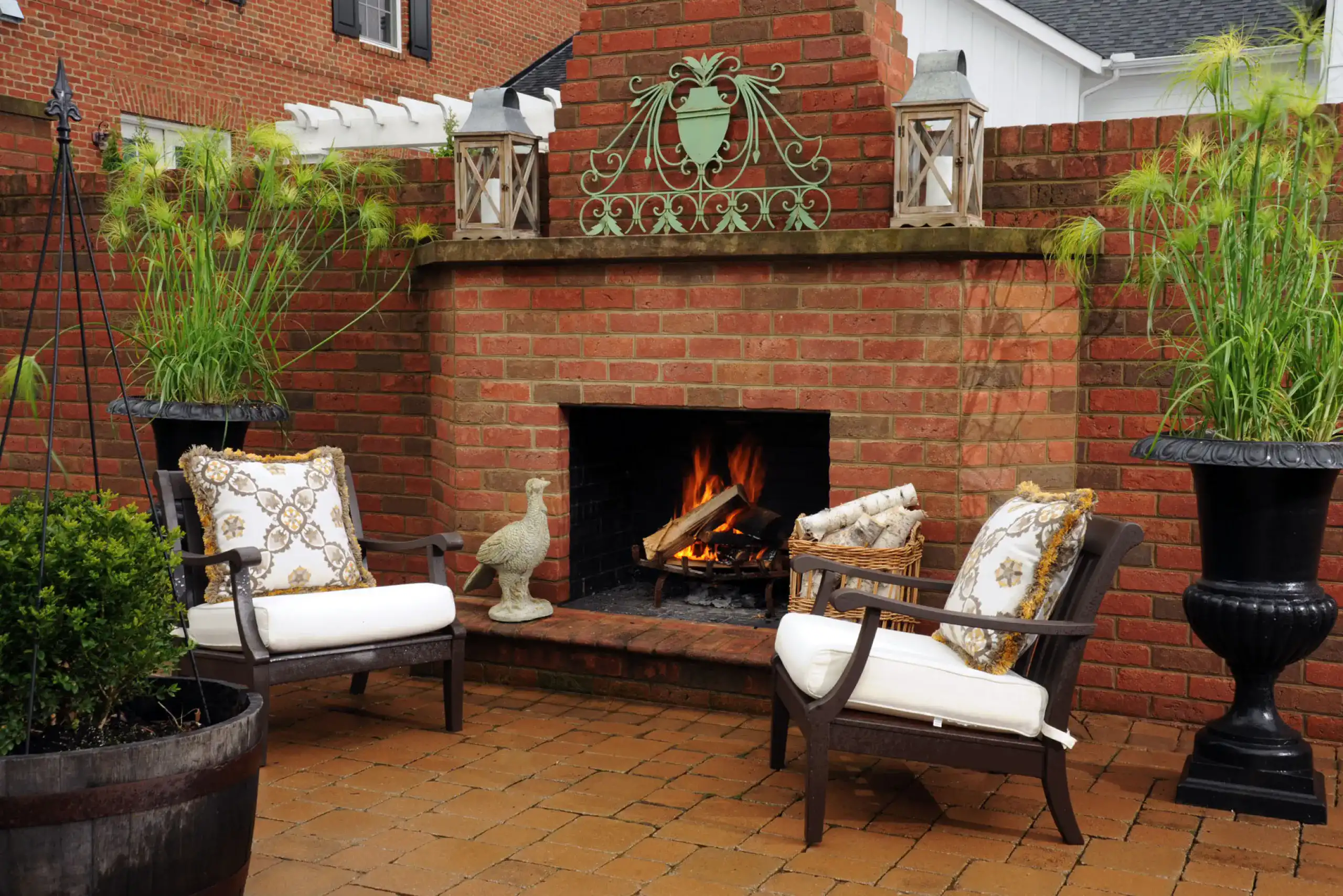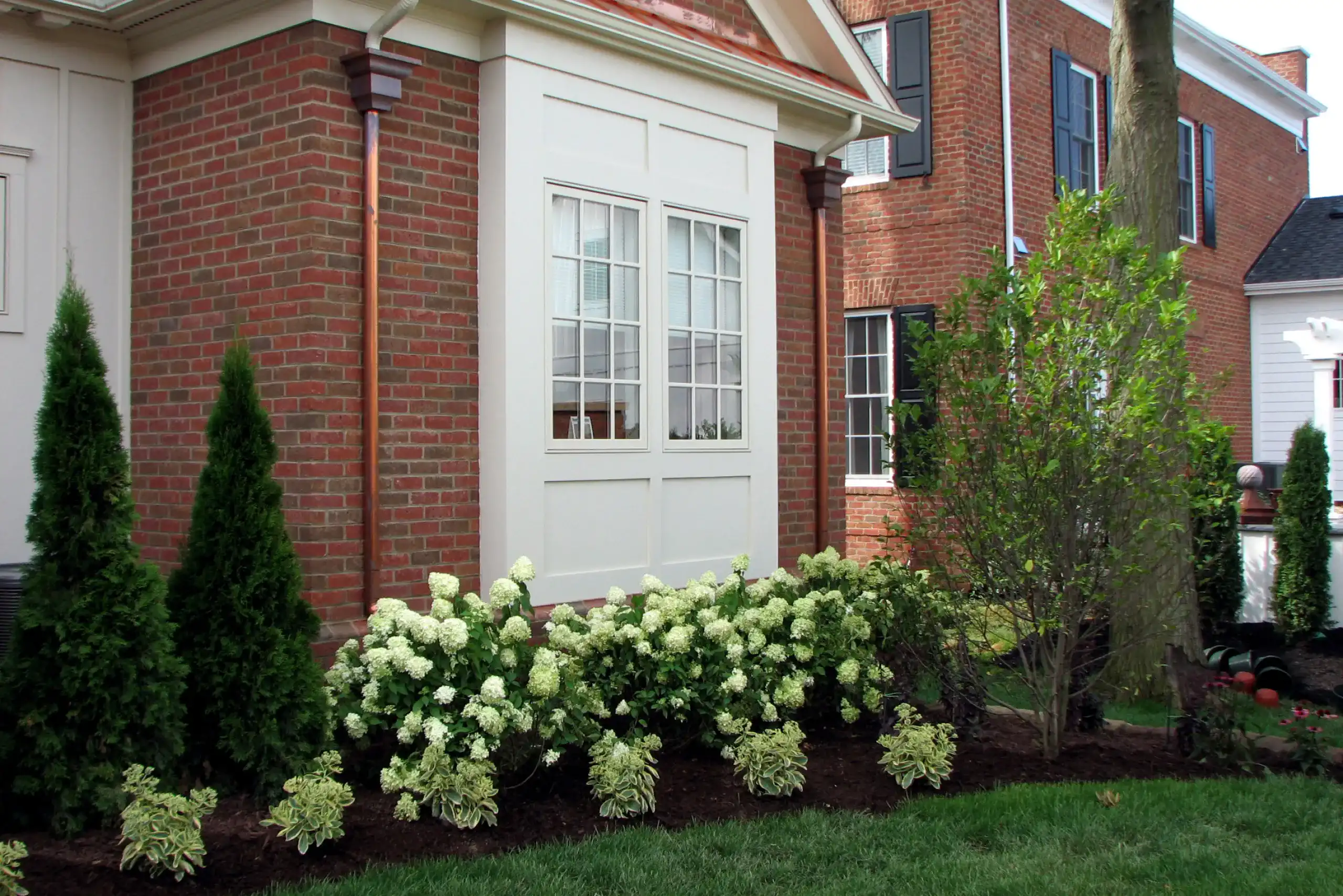This was a new build project in the New Albany Country Club Community. The client wanted a private courtyard and planting that fit the sense of place created within the neighborhood. The grill island is a useful and functional element and incorporates a granite bar area for additional seating. A cedar trellis was added to the outdoor kitchen to create a vertical interest and break up the brick of the house. A paver was used with multiple sizes and coordinating colors to compliment the brick of the house.
A symmetrical design was created with a planting, outdoor kitchen, screening wall and fireplace. The wall creates a strong separation between their courtyard and the neighbor’s patio.
The fireplace was incorporated to create another seating area and to break up the long run of the wall. The fireplace utilized reclaimed sandstone for the hearth to emphasize the central gathering place.
A symmetrical design was created with a planting, outdoor kitchen, screening wall and fireplace. The wall creates a strong separation between their courtyard and the neighbor’s patio.
The fireplace was incorporated to create another seating area and to break up the long run of the wall. The fireplace utilized reclaimed sandstone for the hearth to emphasize the central gathering place.


GreenScapes Landscape Co.
Landscape Architects & Contractors
4220 Winchester Pike
Columbus, OH 43232
614.837.1869
info@greenscapes.net
GreenScapes Landscape Co.
Landscape Architects & Contractors
4220 Winchester Pike
Columbus, OH 43232
614.837.1869
info@greenscapes.net


